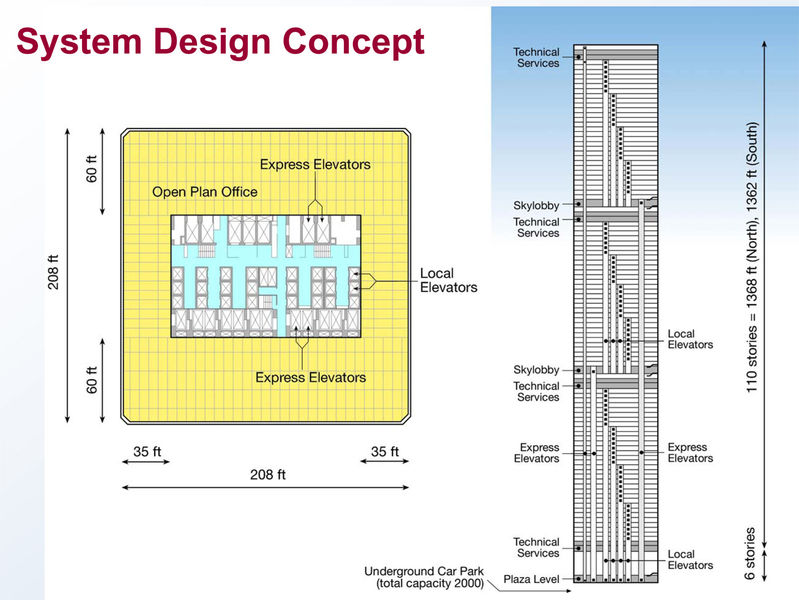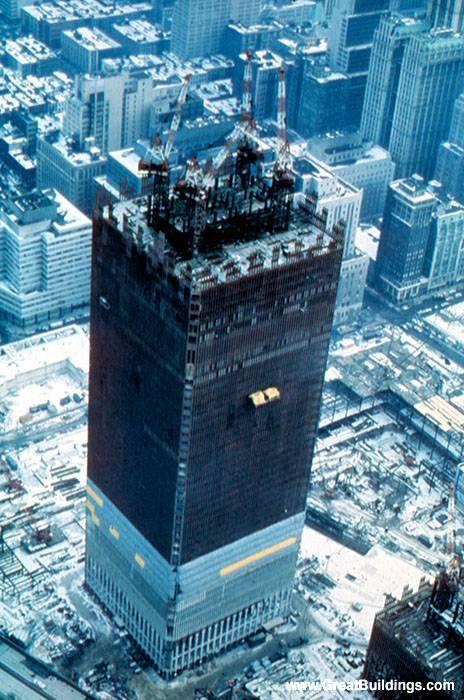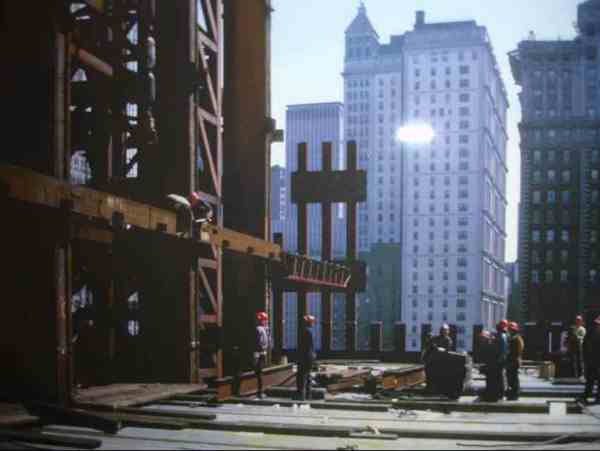
Note the conventional construction of the massive steel core. "Essentially, each tower was a box within a box, joined by horizontal trusses at each floor. The outer box, measuring 208 feet by 208 feet (63x63 m), was made up of 14-inch (36-cm) wide steel columns, 59 per building face, spaced just over 3 feet (1 m) apart. .... The columns were covered with aluminum, giving the towers a distinctive silver color. The inner box at the core of each tower measured about 135 feet by 85 feet (41x26 m). Its 47 heavy steel columns surrounded a large open area housing elevators, stairwells and restrooms."

The core structure is on the left. The peripheral floor is on
the right:
The core and peripheriphy contrasted by sunlight passing through the building:

